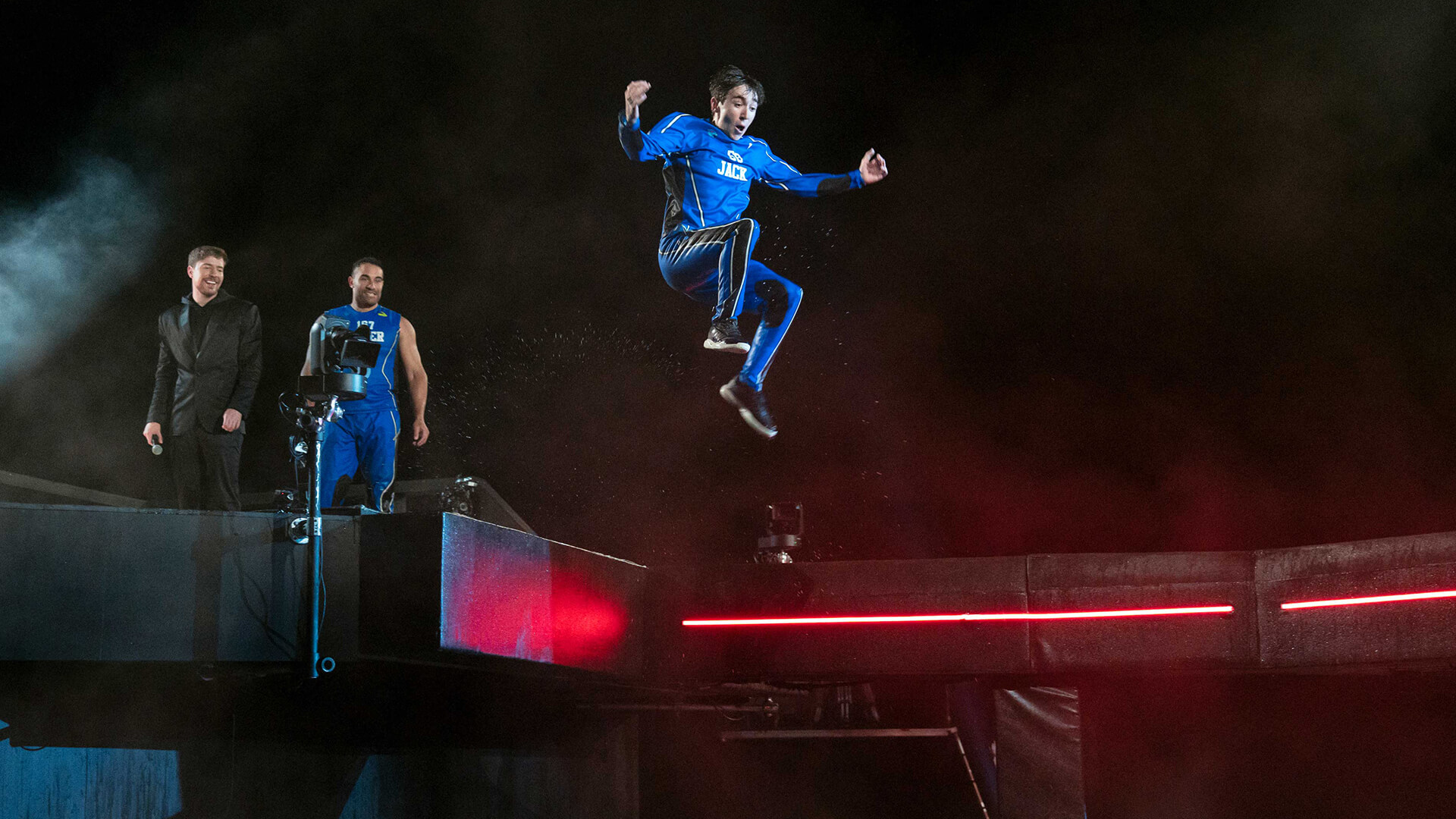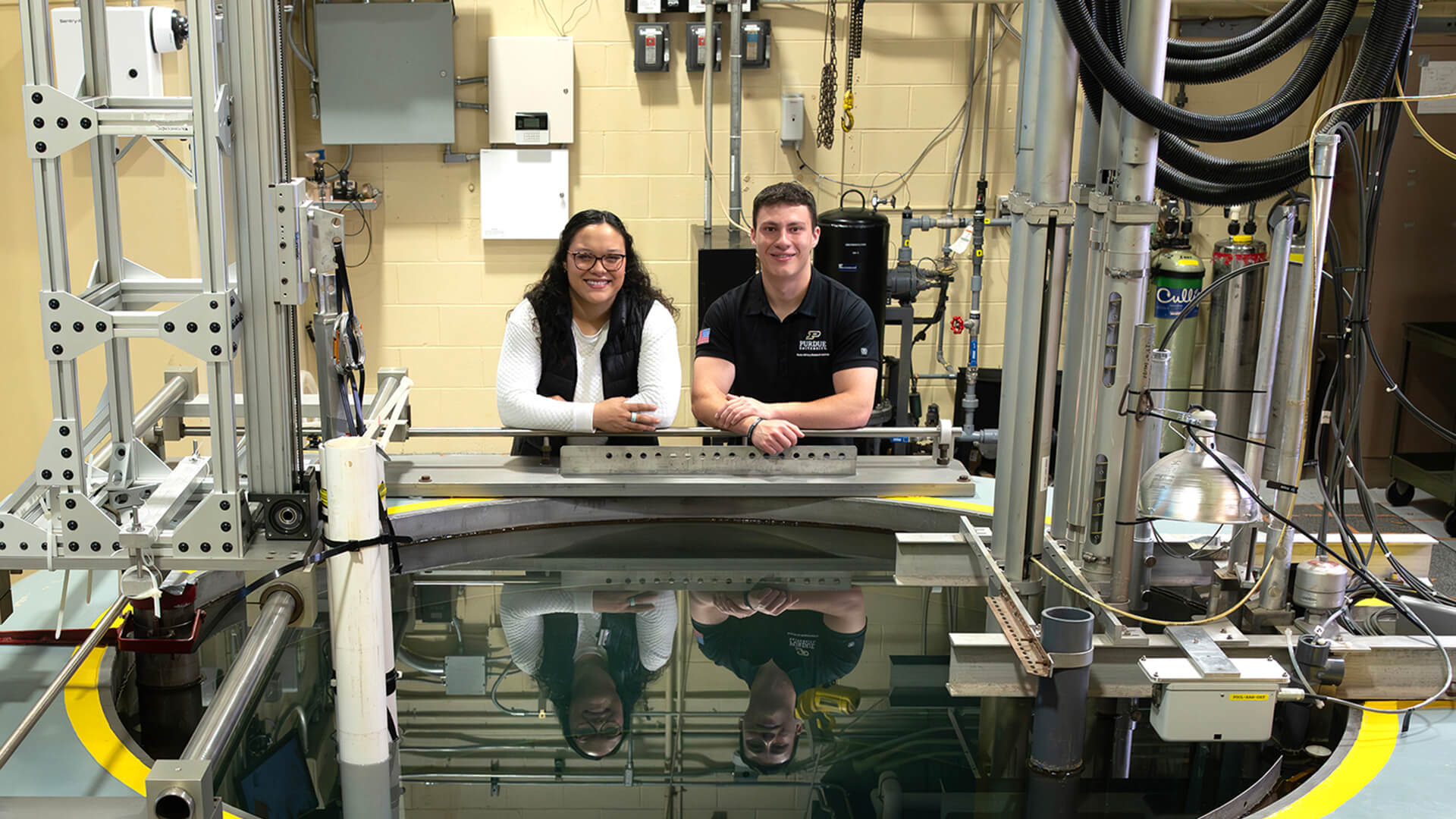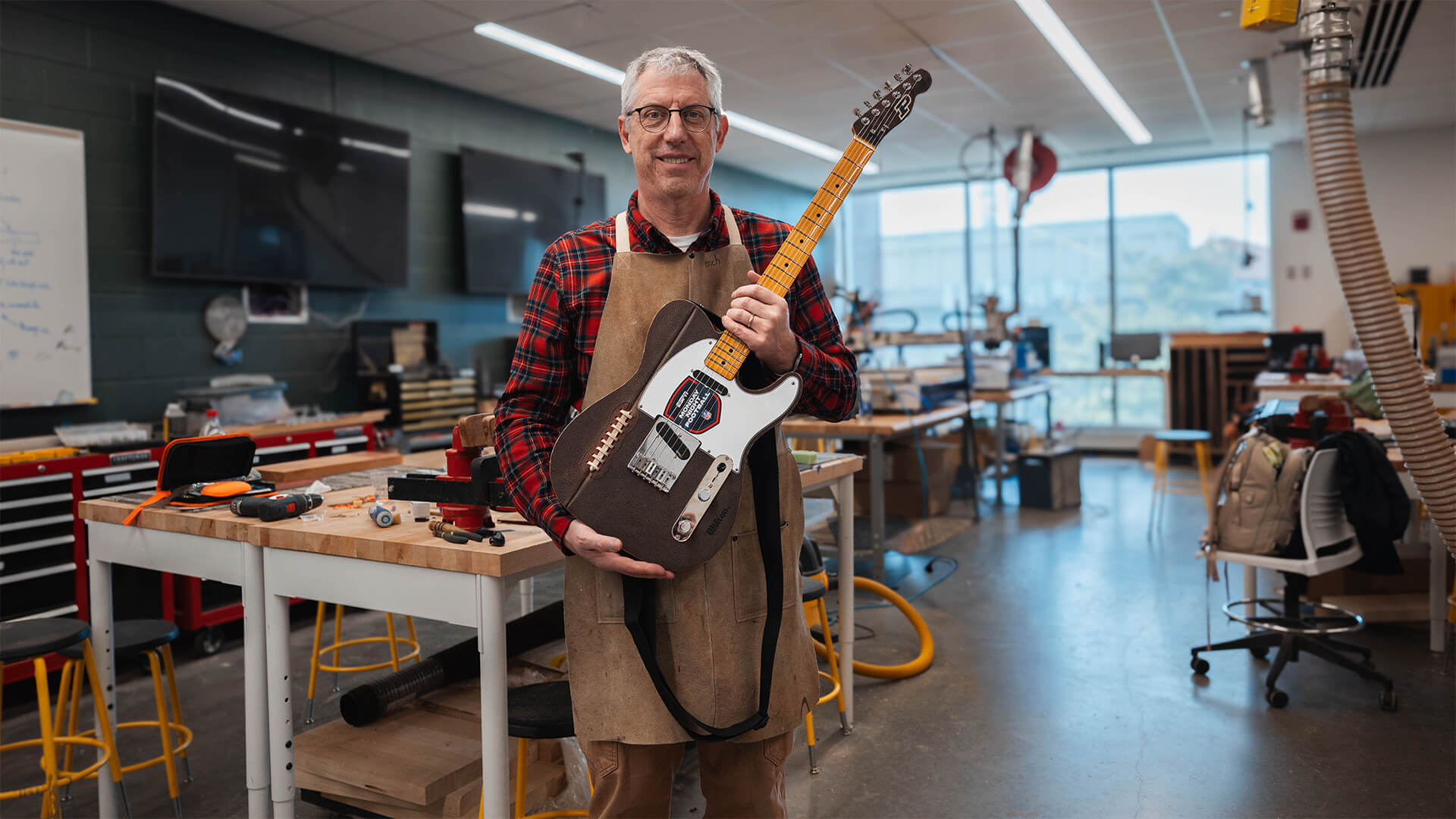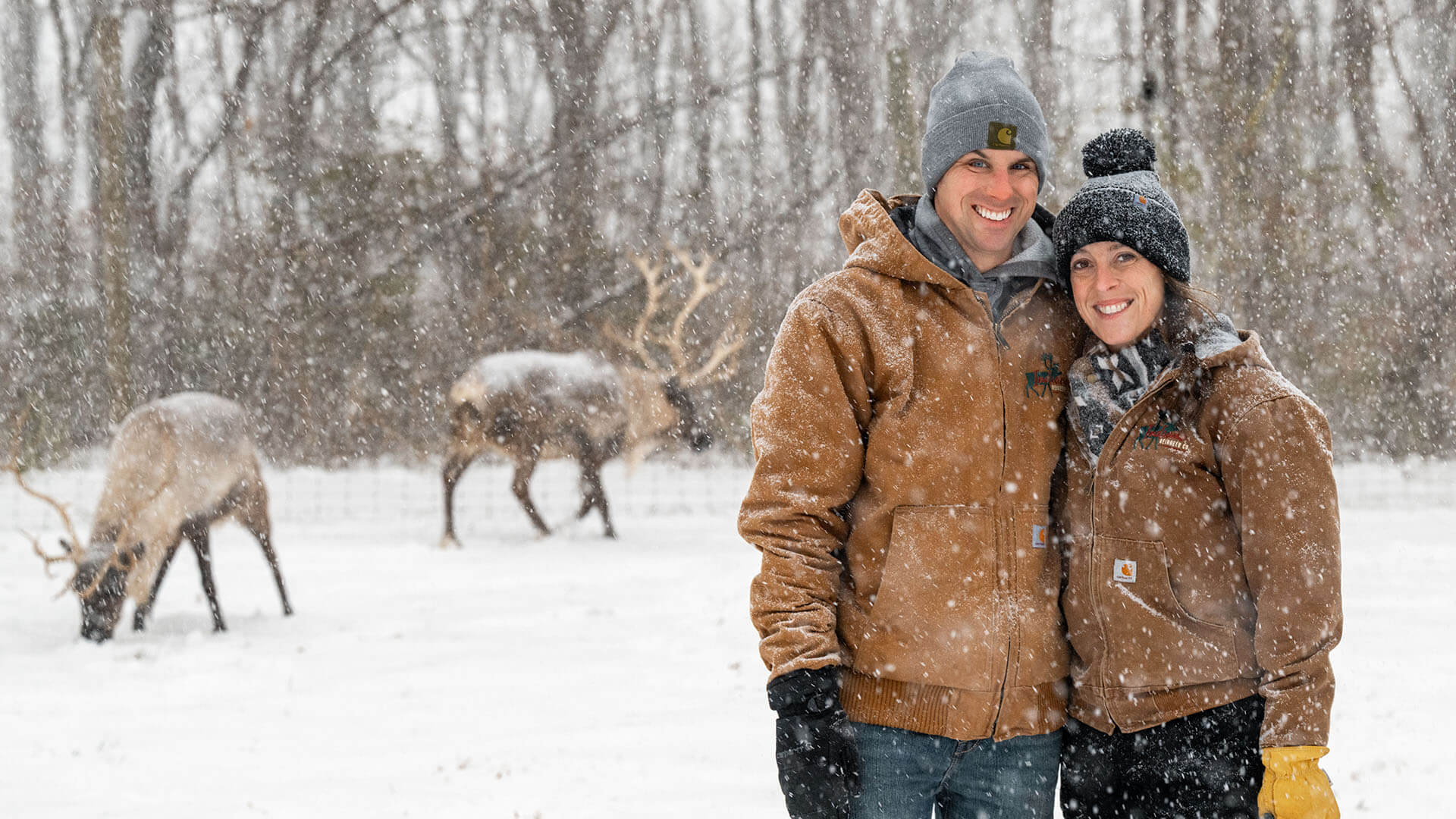Restoring Purdue’s University Hall as a campus crown jewel

Renovations to University Hall have restored Purdue’s oldest building as a student-centered gathering place with ample room to study, collaborate and socialize. (Purdue University photo/John Underwood)
When it reopens this summer, the oldest building on Purdue’s campus will reclaim its original role as a student gathering spot
Anyone who has toured the Purdue campus likely walked past, but not inside, University Hall.
While the building is among Purdue’s most historically significant structures — of the original six buildings on campus, it’s the only one still standing — there was no compelling reason for most visitors to see the 148-year-old landmark’s interior.
Until now.
When it reopens this summer following extensive renovations, University Hall will reclaim its original status as a campus hub. The 34,200-square-foot building will serve as the front door to the College of Liberal Arts, with ample room for students to study, collaborate and socialize alongside liberal arts student services, classrooms, and meeting and office spaces.
“I am so pleased with the thoughtful design inside University Hall. It creates much-needed student study space in a welcoming environment and includes many details that are a nod to the history of the building’s original architecture,” says Joel Ebarb, interim dean of the College of Liberal Arts. “University Hall has long held a special significance for Purdue University, adorning countless websites and brochures. Now, the crown jewel of our campus is truly that once again. The College of Liberal Arts is proud to call it our home.”
Formerly the site of Purdue’s chapel, president’s office and first library, the new University Hall will once again buzz with activity, making it a destination guests will instinctively want to venture inside.
Its modern amenities, central location and wealth of available space will help transform the everyday experiences of Boilermaker students from liberal arts and beyond.
“There’s been a real desire from the top down in terms of student-directed focus,” says Ash Lettow of Workshop Architects, whose team collaborated with architects from MSKTD & Associates and structural engineers from Fink Roberts & Petrie Inc., to implement Purdue stakeholders’ vision for the project. “There’s always the mantra of making sure this space is for them and part of the mission of serving students. The approach from campus administration has been that if a project does not serve the students, then we are not doing it.”

Part renovation, part restoration
When it first opened in 1877, University Hall’s two-story central atrium and library made it a natural gathering spot for Boilermaker students. But as the campus grew through the years, the central space was filled with offices and mezzanines. And in 1961, a substantial renovation left the structure a generic and uninspired office and classroom building: while functional, hardly a place to wow anyone.
The building’s new central gallery will mimic its original look and feel, which is very much by design.
“That central space was the gathering space. You can see it in historical photographs of faculty meetings and student events from the early days of the building,” Lettow says. “And so, you think about the place having a buzz, having a life. It was where you would run into somebody, or if you had to meet somebody on campus, that’s where you would arrange to meet.
“So that was definitely our inspiration, and I know the team we were working with in the administration wanted that too. How do we bring back that heart, not only for the department but the campus?”
They revived the building by embarking on what Lettow describes as a “recuperative restoration,” which is about reviving the lost spirit of a place and not replicating historic details. It is an approach where modern conveniences complement an overall aesthetic with nods to University Hall’s significant place in Purdue history.
Luckily, the architects and engineers leading the renovation had extensive experience at Purdue — and with historic structures that required special levels of attention and care.
For Tory Kincius (BS civil engineering ’93, MSCE ’95), senior project manager at Indianapolis-based Fink Roberts & Petrie, the University Hall project was appealing on multiple fronts.
For one thing, it was right up her alley as an engineer who specializes in restoring historic structures. Among the renovation projects on Kincius’ resume are the Victory sculpture atop the Soldiers and Sailors Monument in downtown Indy, the capital city’s Bottleworks Hotel, and Butler University’s Hinkle Fieldhouse.
But also, this was not just any historic building. It’s arguably the most iconic landmark at her alma mater — where she estimates her company has executed more than 100 engineering projects, including work at the Purdue Memorial Union, the Neil Armstrong Hall of Engineering, the Wilmeth Active Learning Center (WALC), the John Martinson Honors College and the Maurice J. Zucrow Laboratories.
“With every old building I work on, it’s an honor to be able to take something that’s part of history and bring it back up to current codes and make it return to its former glory,” Kincius says. “Taking care of these old buildings so that we have them in the future is one of the best parts of my job. It’s very rewarding to be able to do that. And the fact that it’s a Purdue project and it’s the oldest building on Purdue’s campus is pretty special.”

Taking care of these old buildings so that we have them in the future is one of the best parts of my job. It’s very rewarding to be able to do that. And the fact that it’s a Purdue project and it’s the oldest building on Purdue’s campus is pretty special.
Tory Kincius (BSCE ’93, MSCE ’95)
Senior project manager; Fink Roberts & Petrie Inc.
Lettow — whose company also completed recent architectural projects at Purdue Memorial Union and Stewart Center — adds that the assignment involved more than simply gutting an old building and replacing its contents with something modern and aesthetically pleasing. The project also carried significant space-management implications for a College of Liberal Arts that encompasses 11 different schools and departments.
“It was a shell game of moving all the parts and pieces around, looking at how many people and where they need to go, creating efficiencies and synergies among departments while planning for future growth of the college,” Lettow says. “It was a fascinating game of four-dimensional chess.”
University Hall was the primary piece of the puzzle, but the project also involved substantial upgrades at Beering Hall, former home of the liberal arts dean’s office, which is now located in University Hall. Most liberal arts academic and administrative offices changed locations within the last two years as renovations to the former dean’s office complex greatly expanded the amount of space in Beering available for student use.
With renovations complete, Beering is home to a new 180-seat active learning classroom, an upgraded commons area and new graduate student hubs in the basement, enhanced spaces for the Department of Sociology, a new main office for the Department of History, and a new conference room with views of campus.
Renovations in Stanley Coulter Hall created new graduate student hub space, a new main office for the Department of English, and various office and research lab spaces.





Preparing for the unexpected
Lettow and Kincius agree that flexibility is essential in their jobs, as it’s impossible to predict what might be uncovered when renovating a century-old building.
“You do have to be an archeologist that crawls around the crevices of the building and an archivist delving into the reams of documents,” Lettow says.
As expected, they discovered plenty of antiquated eccentricities at University Hall, from the hand-hewn wooden trusses holding up the roof to the stacked-stone foundation that supported the building for nearly 150 years.
“Back in the 1870s when this building was under construction, they didn’t have concrete, so the foundations are stacked stone,” Kincius says. “We were cutting some fairly large openings in the walls at the base of the building, and when they went to dig that out, it’s basically just stone. And as they’re digging, some of that stone is just loose, and it comes out. So, then we had to do some adjustments in our footing design.”
Kincius says her team did not initially plan to conduct seismic retrofitting to stabilize the building’s foundation, but elected to do it since the building was empty.
“That’s the perfect time to get in there and do some reinforcing while the whole building is open, so we were able to do that,” she says. “I am hoping between getting the seismic retrofitting done, getting the new steel in, and just giving the whole building a good once-over that it will be able to last at least another 100 years for the university.”
Another complicated step in the project involved installing new steel support beams through the building’s roof. The steel beams will resemble the cast-iron columns that were present in University Hall’s original atrium while also serving the modern-day purpose of supporting the structure with strength that is far superior to that of the brittle cast-iron material that builders abandoned decades ago following the development of structural steel.
That said, genuine cast-iron columns will still be part of University Hall’s new interior aesthetic. After workers discovered five of the building’s original columns embedded in walls during the demolition phase of renovations, the project’s leaders elected to put them on display. Two columns will be on the ground floor near the student services and advising area, two will be on the third floor across from the dean’s office, and the largest will be in the south stairwell.
“I wasn’t particularly optimistic about getting those columns out intact because once demolition guys get rolling, they just go,” Kincius says with a laugh. “First of all, it was surprising to find those original columns, and secondly it was surprising that we were able to get them out in one piece. But they are actually going to be part of the architecture now.”

Transformative student impact
Because of the renovated building’s historic legacy and its scenic views of Memorial Mall and the Loeb Fountain, University Hall is sure to become a popular gathering space for faculty, staff and alumni.
However, it will be most useful to the students who will benefit daily from the centralized space that the liberal arts community will share with other Boilermakers. Liberal arts students can still choose to study with friends in WALC, at the Union or any other popular gathering spot, but the new student-centered areas in University and Beering halls will reduce their need to trek across campus. And with classrooms assigned to programs that teach students from all majors, University Hall will serve as a resource for many Boilermakers.
“It gives us a space to collaborate if we have group projects or if we just want to study and talk to our friends about things. I think it’s important to have that space to talk freely and interact,” says Misri Shah, a Degree Plus student double majoring in political science and finance. “Also, the location is really good. It’s in the middle of the campus, so it fits perfectly where I do not have to walk back to a dorm to study with a friend. I can study right there in a collaborative space, and I don’t have to be quiet like if we were in the library.”
Another key component is that all College of Liberal Arts student services will now be available in one location. These offices have been spread across several campus buildings of late, so the new arrangement will be far more convenient for students.
“Right now, (liberal arts advising is) at Young Hall. It’s a little trek away, and you have to go up an elevator, so it’s not as personal as it could be,” says Lilly Pirotto, a Degree Plus student double majoring in creative writing and brain and behavioral sciences. “Having it all smack dab in the middle of campus, in this beautiful liberal-artsy building, will add so much more of a personal touch that these student services are sort of missing now.”
Perhaps the most significant change that the new University Hall can bring about is a sense of community that stretches across Purdue’s wide-ranging liberal arts disciplines.
Recent graduate Isabelle Diaz (BA English ’25) became passionate about creating such a community-building space as a freshman when she was elected to represent liberal arts in Purdue Student Government. While Diaz graduated just before what she envisioned became reality, she remains excited about its potential.
“I’m interested to see how that space is going to kind of transcend into something that builds bridges among all the different majors and minors that the college houses,” Diaz says. “That’s something that not every college has, and I think it really makes the humanities degree unique and important.”

Extending a legacy
More than any other Purdue landmark, University Hall connects the bustling campus of today to its humble beginnings as Indiana’s land-grant institution.
It was funded in part by John Purdue’s founding donation and is actually the final resting place of the university’s namesake, whose grave and memorial statue sit just east of the building at Memorial Mall.
Of course it would be a point of interest on a campus tour.
But now it will be more than a curiosity as visitors stroll toward somewhere more exciting. Thanks to generous investment from Purdue’s donors and leadership and a thoughtful “recuperative restoration” that modernized its interior and stabilized its structure, University Hall will be that must-see attraction.
Just as it was in Purdue’s earliest days.
“It’s going to be a destination versus a pass-by now, and I think that’s what the building originally was. It was this destination on campus,” Lettow says. “The exciting thing is recovering that pride of place for the building.”








