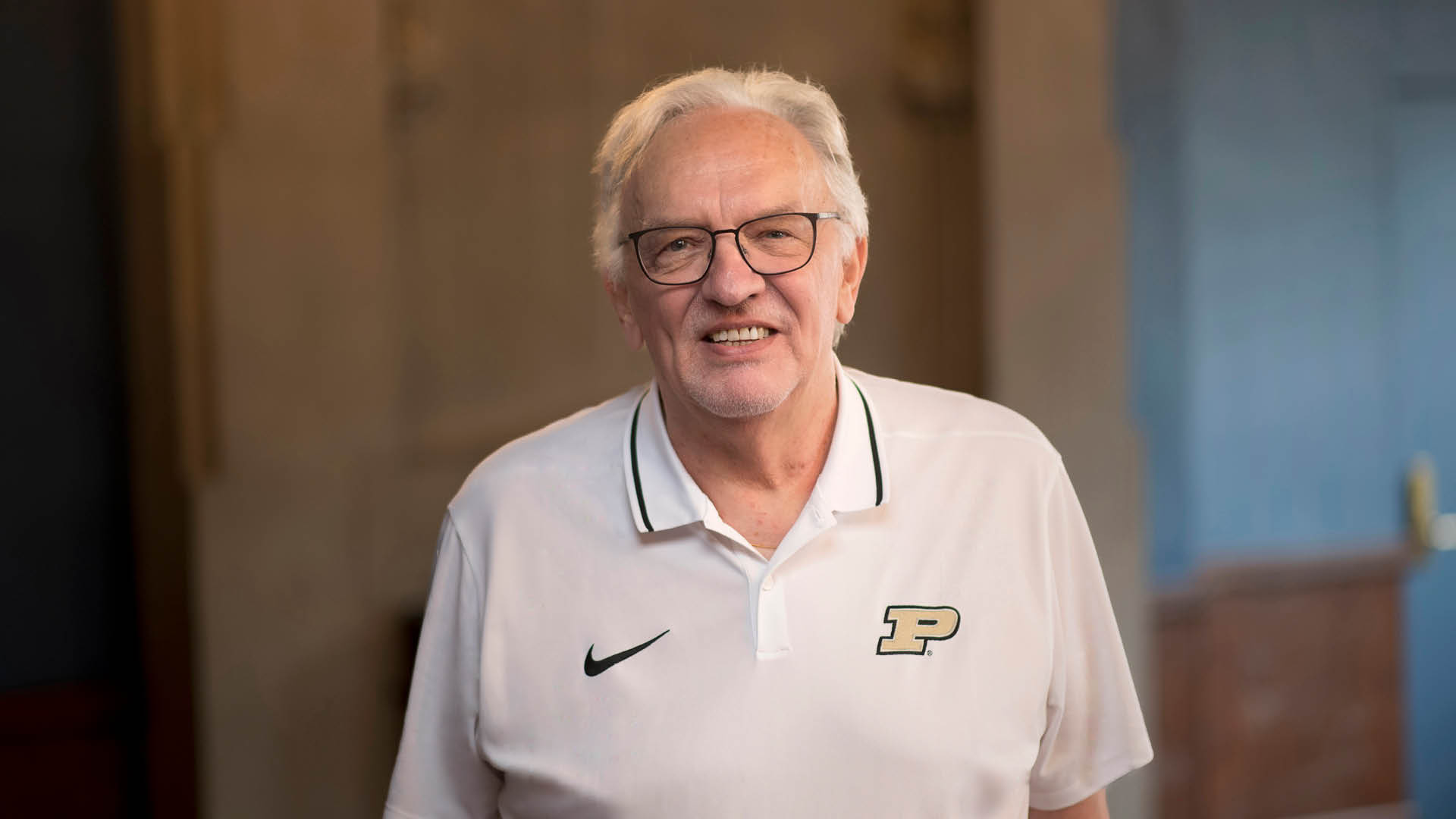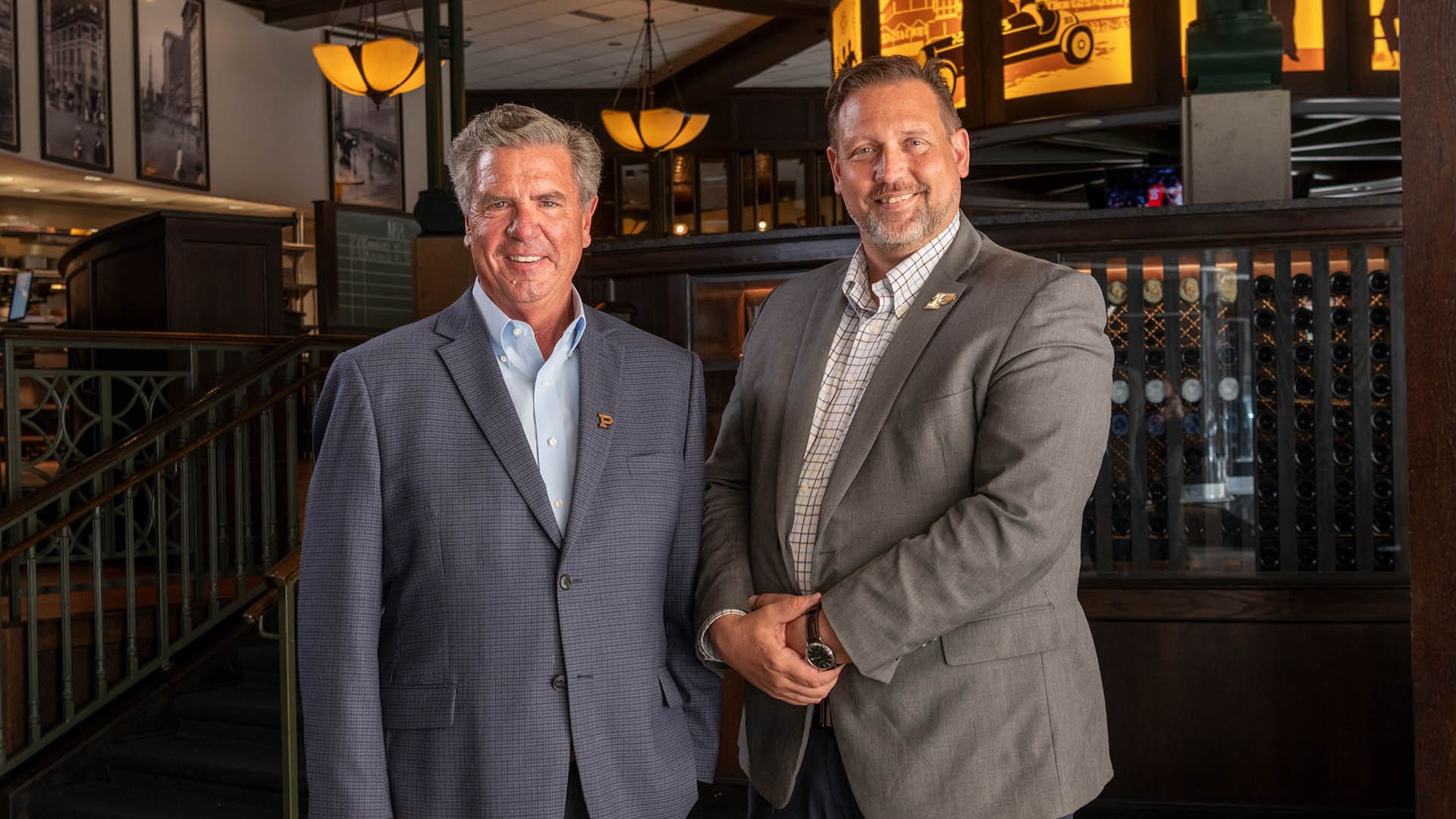Campus history as seen within Purdue’s Campus Model

Purdue's Campus Model: A miniature replica of the university's over 2,600-acre campus. (Purdue University photo/Rebecca Robiños)
Learn more about the beloved campus model where a ‘mini-Purdue’ comes to life
Quick! What is the first thing you think of when you hear the words “Purdue University”?
Did you think of our mascot, the Boilermaker Special? The iconic Bell Tower? Or did Purdue Pete pop into your mind? Any takers for the Class of 1939 Water Sculpture (Engineering Fountain)?
With the long-standing history and traditions at Purdue, there is a wealth of iconic structures that many see as symbolic of the university. Each brings its own sense of personality and exudes the true Boilermaker spirit of persistence, strength, innovation and fun.
But what about the enduring icon that every student seems to know and every alumnus just must see when they are back on campus?
It’s time to celebrate the great Purdue Campus Model.
The history
The Purdue Campus Model was first built in 1957 — over 65 years ago! While everyone knows (and loves) the miniature model, surprisingly not much is known about its origin, which makes it all the more intriguing. What we do know is the model was conceived by the Department of Facilities Planning and Engineering and then sent to be built by Mitchell Models in St. Joseph, Michigan. Building this model in 1957 cost approximately $12,500, which would be almost $135,000 today.
“The reason for building this scaled model of Purdue was to give an overall perspective to the West Lafayette campus and its growth over time,” said Angela Slocum, director of facilities information services.
In 1976 an oak base was crafted to enhance the model’s appearance and reflect the style and look of the Purdue Memorial Union’s (PMU) Great Hall where the model is housed. This oak base cost $3,500 – or more than $18,000 today – and utilizes pneumatic shock absorbers to lift the full model up on casters to make it easier to move.
The model’s central location in PMU provides easy public access and often serves as the starting point for campus tours given to prospective students, families and visitors. The only times the model has been moved from its original location is when it’s being updated or the PMU Christmas tree is raised in the location. The model currently shows popular buildings and landmarks on campus such as the Bell Tower, Wilmeth Active Learning Center, the fountain on Purdue Mall, Ross-Ade Stadium and Mitch Daniels Boulevard.
How it’s made
Have you wondered if the model truly reflects campus?
The answer is, yes! The Purdue Campus Model is a scale of 1 inch = 100 feet.
The base for the ground is made of plywood. The grass and rolling landscape are crafted from green flocking. When first created in 1957, the buildings were made using wood and foam. Today, new buildings are 3D printed by the architects assigned to any updates.






The upkeep
While the model is not changed annually, the Purdue Memorial Union and Administrative Operations keep tabs on future structural, road and building changes that will need to be made.
When the departments come together to start new updates, it takes a lot of team effort. First, they coordinate and utilize information from Purdue’s building plans, aerial photos and even Google Maps to see what needs to be updated. This team works with the University Development Office to help sponsor funding for the project. From start to finish, the process may take four to six months before even sending update plans to the vendor.
The persistent updates
The latest changes to the Purdue Campus Model were made in 2018-19 during Purdue’s 150th celebration. The update was shared among Physical Facilities, PMU and the University Development Office.
This most recent update includes the additions of Creighton Hall of Animal Sciences and Land O’ Lakes Center for Experiential Learning and Purina Pavillion; Kozuch Football Performance Complex; State Street redevelopment, including Stadium Avenue and Williams Street; Materials Science and Electrical Engineering plaza; Bechtel Innovation Design Center; and Convergence and Aspire, located in Discovery Park District at Purdue.

It’s cool to see alumni come back and recall the model and the nostalgia that it brings since the map has been around for a very long time. All different ages, people, families and alums enjoy seeing the map. It is an icon of Purdue pride.
Angela Slocum Director, Facilities Information Services
The unsung Icon of Purdue
“Sometimes I like to sit in the Purdue Memorial Union and watch how others view and look at the map, whether that be for the very first time or to reminisce about the map and how much it has changed over the years since they last had seen it,” Slocum says.
“It’s cool to see alumni come back and recall the model and the nostalgia that it brings since the map has been around for a very long time. All different ages, people, families and alums enjoy seeing the map. It is an icon of Purdue pride.” The campus model map is something that is special and unique to Purdue. We see it when we first visit campus, and we come back to reminisce on the fun times we had as a student.
Boilermakers love pointing to the locations where their classes were, the buildings where they studied with friends and think about how this place stays ingrained in their hearts. The model is made for Boilermakers and campus visitors to see campus from a new perspective.
When Purdue becomes part of your world in such a big way, looking down on this tiny campus replica offers a bird’s-eye view of a “small world” where giant leaps have come true for so many people who call themselves Boilermakers.








